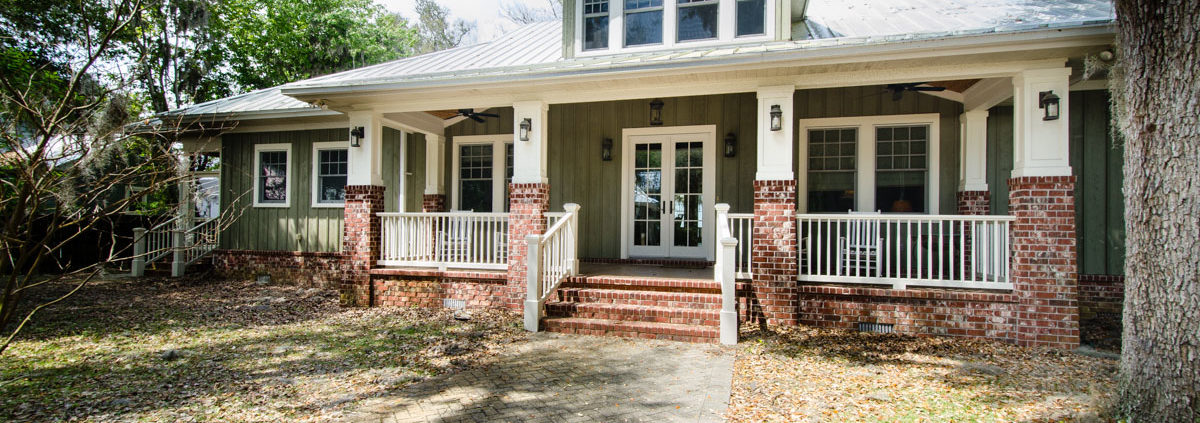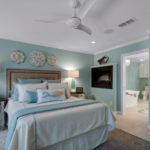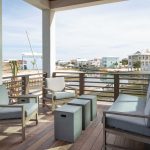Upscale Cabin Tour
We love when a client comes to us with a unique request to build something that fits their lifestyle, tastes, and passions. Because of its rustic charm and beautiful detailing, this home is one of those projects. The exterior of this home nearly blends in with the green scenery that surrounds it. This home doesn’t disturb nature, it enhances it. The green paint is not garish; it is a classic, mossy color that works well with the exposed brick accents. The brick that makes up the steps and columns of this home is a rich red color that enhances the home’s other unique characteristics.

This home’s back deck is a unique take on the classic Southern porch. Wooden chairs are placed strategically to encourage long, meandering conversations between friends and family. The back porch is screened in to prevent any mosquitos from intruding on those warm chat sessions. The ceiling is custom-made, with slabs of wood carefully covering the space. Unique lighting fixtures also adorn the ceiling, giving the atmosphere a rustic, yet modern feel. We love how open, yet cozy this back porch feels. The flooring is just the right color, brown, making visitors feel like they are truly sitting in the woods. The green walls simulating trees connects with the soil-colored flooring to create a natural experience for those sitting on the porch. The bench that hangs from the ceiling is reminiscent of childhood days swinging from the backyard oak tree.

When you walk inside the home, you’ll be greeted by beautiful wooden paneling on the walls and a contrasting wooden floor that warms up every single room in the home. The wooden features brings a bit of nature into the kitchen area and the rest of the house. The forest theme in this home strikes just the right balance. We absolutely love this spacious custom bar that is equipped to serve every guest’s preference in food and drink. The counter sinks into the wall and features modern recessed lighting to make sure that the tender of the day has the best possible space to whip up refreshing drinks. This bar is made to serve friends and family, and it is well-equipped to do so.

The kitchen extends the forest theme of earthy tones from the exterior of the home and brings it into the heart of the house. The counter tops in this kitchen are a unique green granite that emulates the trees that surround the home. The wood paneling on the walls in the rest of the house are also in the kitchen with the dark-wood cabinets providing a nice, natural contrast that highlights the rich warmth of the home. The lighting fixtures drop low and are placed over the breakfast bar while a chandelier hangs in the middle of the kitchen. The abundant lighting throughout the home also contributes to the warmth and comfort that the property exudes through every detail.

It’s all in the details, and this home has a lot of them. This custom staircase is a beautiful light wood that stands in contrast to the wood paneling on the walls that we’ve seen throughout the house. The closet beneath the staircase nearly blends in as the door is made of the same wood as the wall paneling. The other wooden details such as the cuckoo clock and the beautiful cabinetry below it serve to add depth and detail throughout the space. When we step into this home, it’s as if we’ve traveled back to a simpler time, and we love it.

Bontrager Builders Group excels at bringing architects, designers, and subcontractors together to create engaging, charismatic spaces that help businesses grow and excel. Let us know if we can help you transform your business facility into its best, most effective version of itself. Call us at 850-444-9797 to book a free, no-obligation consultation, and check out our other blogs and our photo gallery for more home inspiration!



